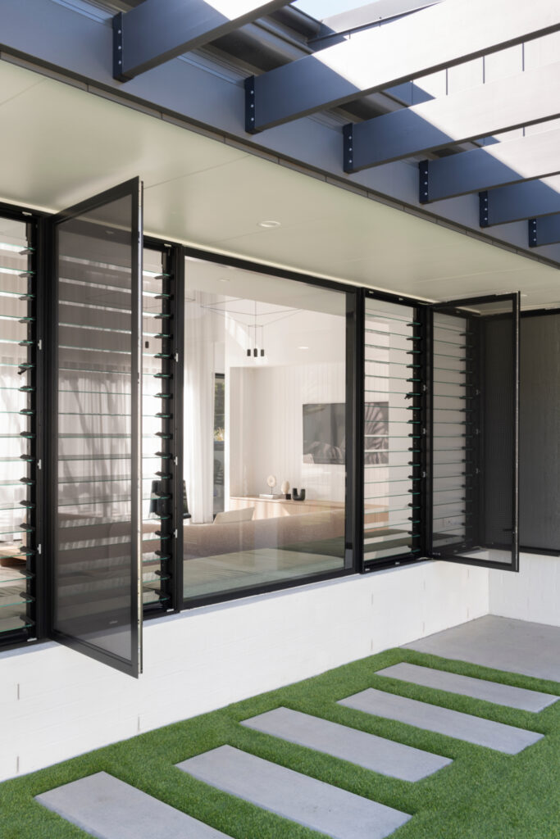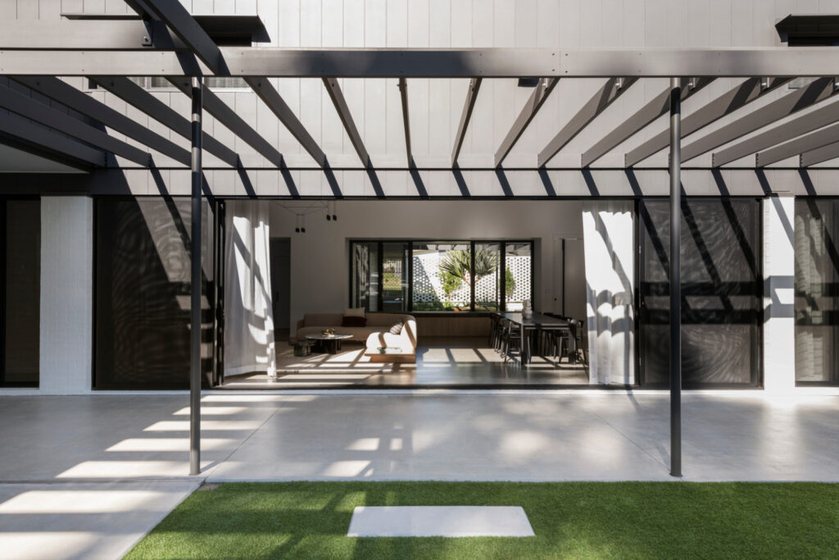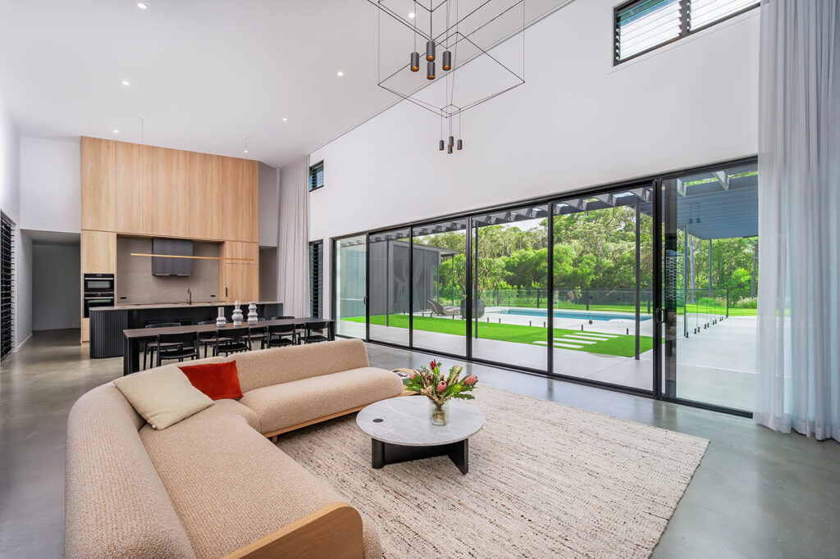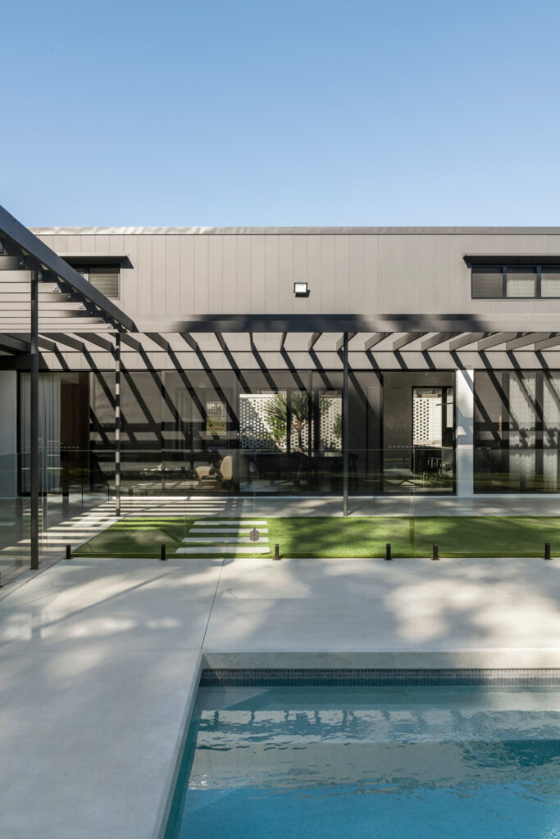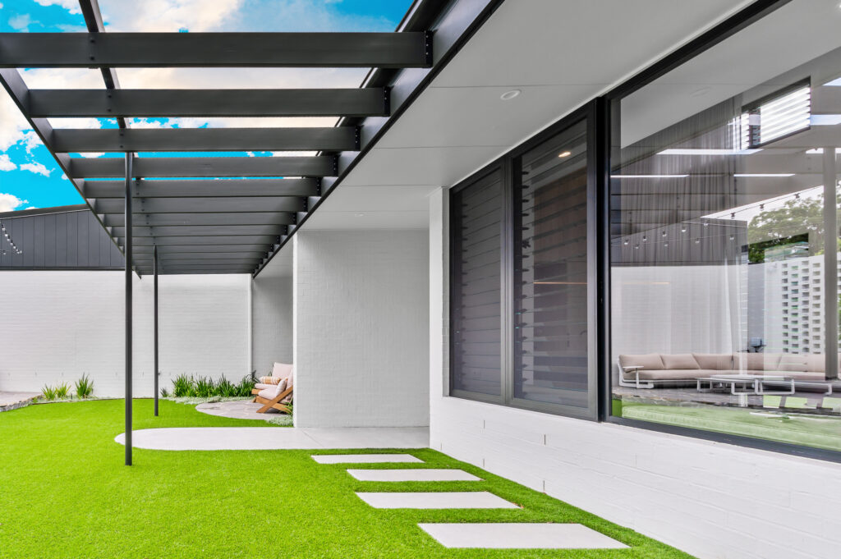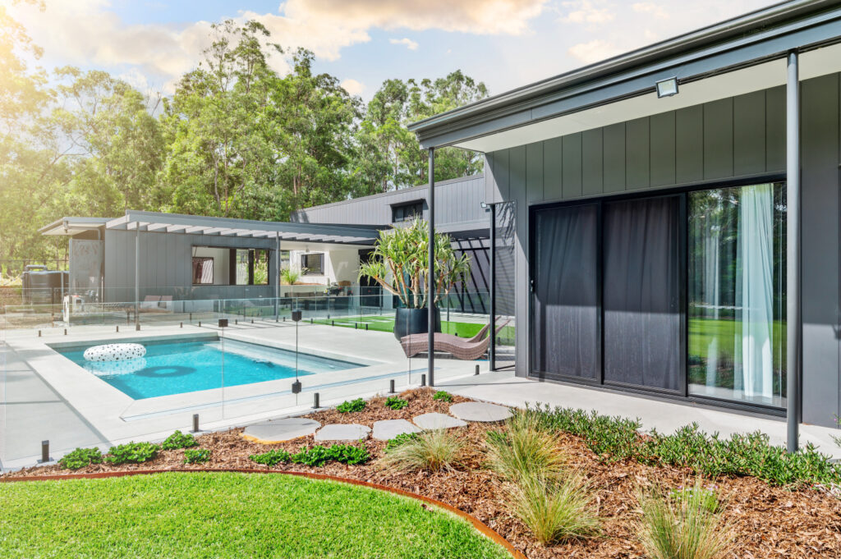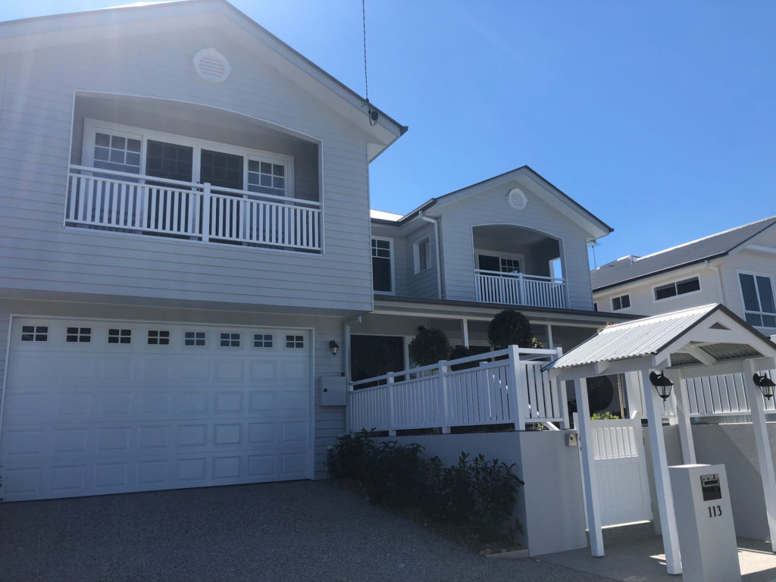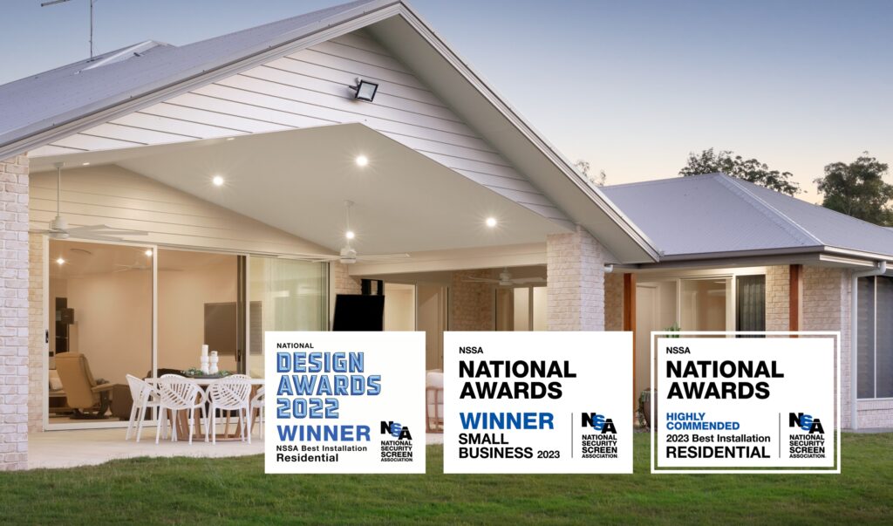This architecturally designed home provided the opportunity to showcase the best of what the security screen industry has to offer. Challenging common misconceptions about the aesthetics of security screens, this installation demonstrates that they can integrate seamlessly with modern architecture whilst also meeting construction and compliance requirements. One of the main features of the home is the view out to the swimming pool and bushland beyond through the expansive sliding doors of the living room. Visible upon entry it provides refuge for the eye and combined with large louvre windows in the area creates a great source of natural light for the space. It was crucial to the client to keep the views as unobstructed as possible.
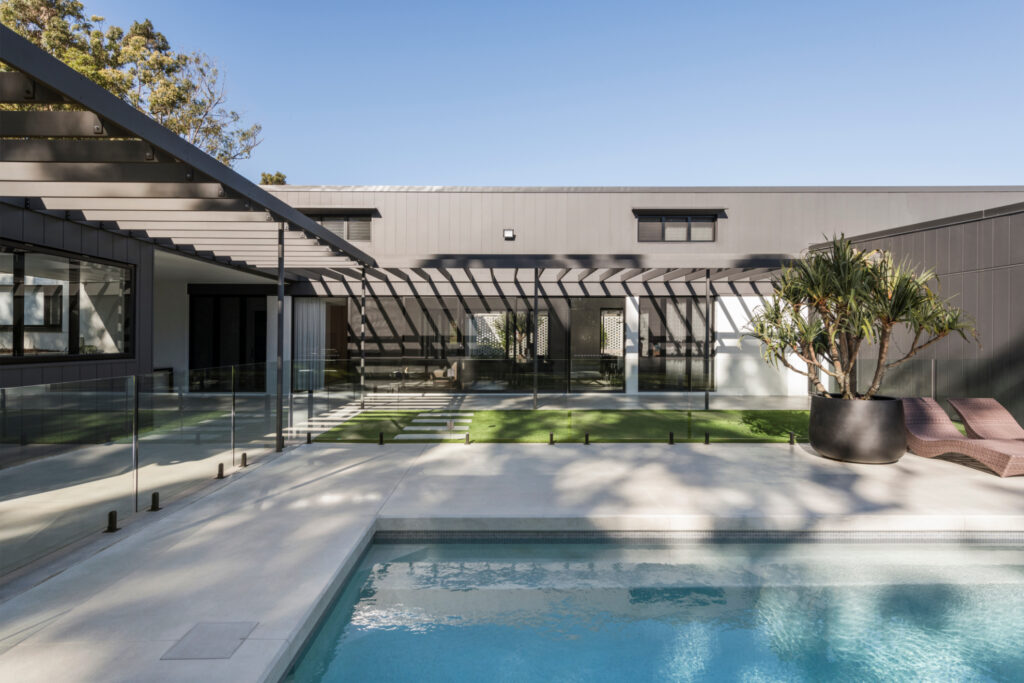
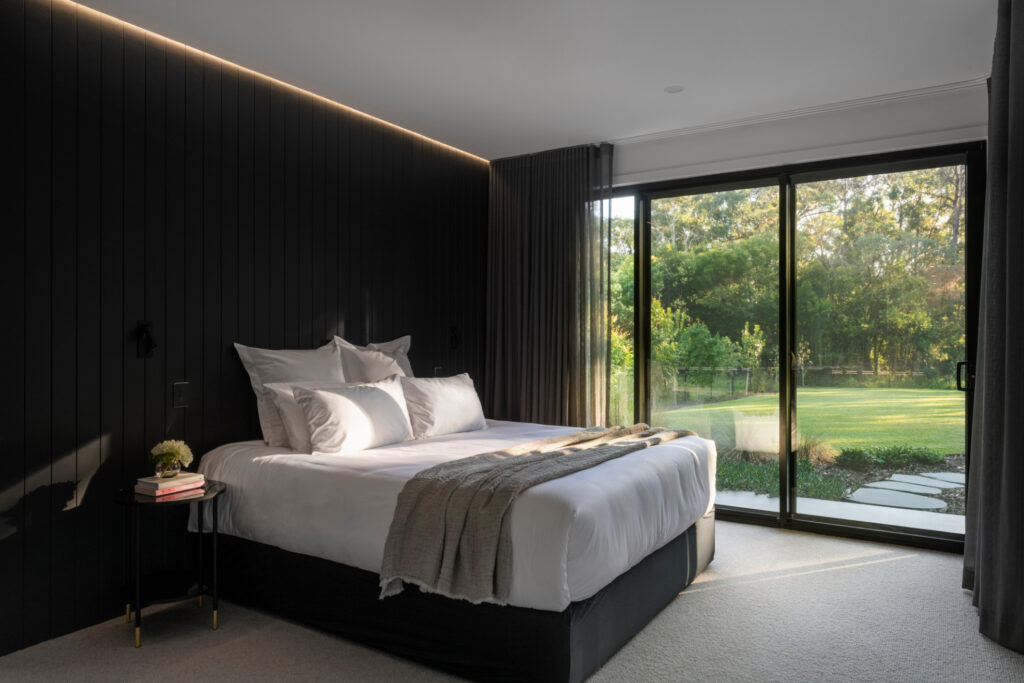


The design intent was to build a family home that provided a feeling of serenity and calm. Bringing the outside in, the louvre windows and large sliding doors either side of the living space provide excellent cross flow of air which meant the security screens also needed to keep flies/mosquitos, birds, and other native animals out.
Their home being a serene refuge the clients also wanted to feel safe in their home, they wanted their teenage daughters to feel safe when their parents weren’t at home. Consultation with the builder also identified specific requirements for security screens as specified in the Building Construction Code. The home had a BAL rating of 12.5.
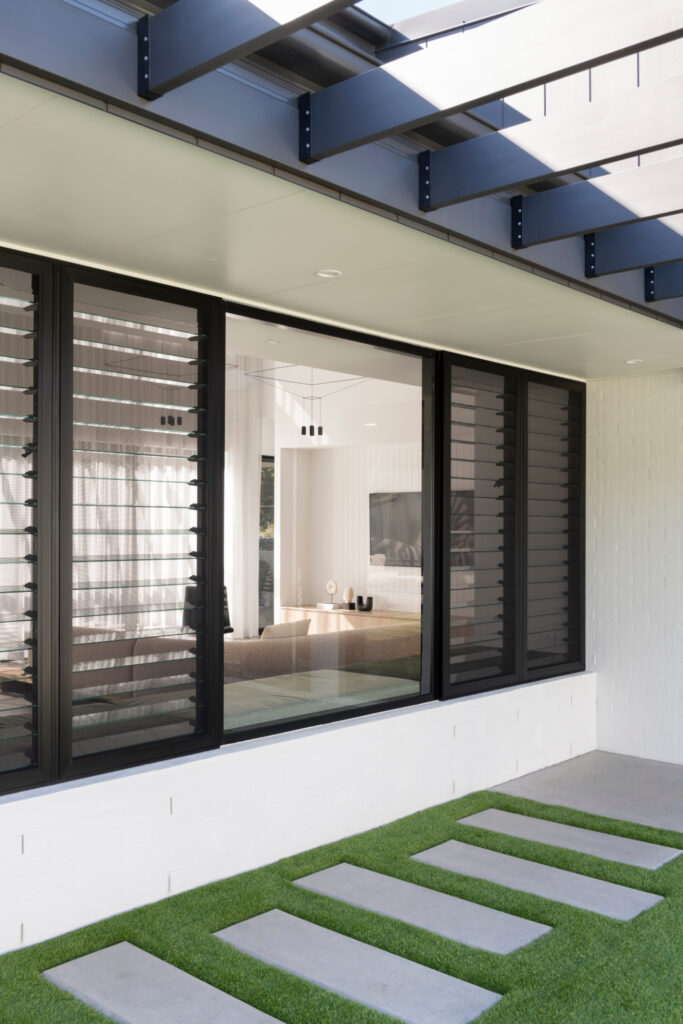

The complexity of this project was to identify security screen products and installation methods that met the aesthetic expectations of the client whilst also meeting the construction and compliance requirements of the build.
Prowler Proof ForceField security products have been used throughout the home, this product ticked all of the boxes of the brief, providing transparency, aesthetics and bushfire protection.
Many applications were used including stacking sliding doors as well as hinge window security screens throughout the entire home, by using the hinge window application it allowed them to secure all louvres with no visible fixings from inside or outside providing seamless integration with the louvre window system and offering the highest level of security.
A key architectural feature of the home is the large stacking sliding doors in the living area. A large engineered steel beam hidden within the walls supports the opening with no centre support required for the expansive opening. The four-centreclosing stacking security doors are impressive at 1600mm wide & 2700mm high, however, the manufacturing capabilities and design of the ForceField sliding security doors meant no mid rail was required. This was essential to meet the aesthetic requirements of the client. Combined with Prowler Proof’s Hidden Installation Technology (H.I.T.) we completed the installation with custom designed extrusions to create a strong and seamless installation for the sliding doors.
We worked closely with the client and the builder to ensure we clearly understood their needs and were able to supply and install products that met their brief. This resulted in us exceeding their expectations in all areas. They met the builder’s compliance requirements and the client is astounded with the quality and aesthetics of the security screens. The client said the result was so much better than what they had imagined.
Interested in more information?
The products mentioned in this case study include Prowler Proof’s Forcefield Stainless Steel Screens. We have some additional resources which might be helpful when choosing these products including a Comparison Chart and also a Colour Selection tool. If you have any further questions please feel free to contact our team.
Project gallery
